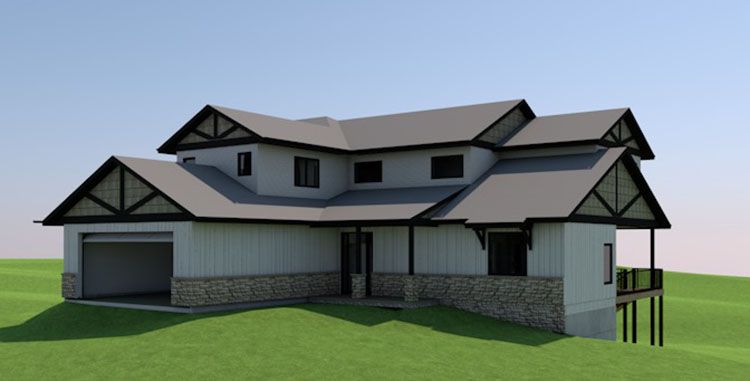May 29, 2020
Front Range Custom Home

Sited to take advantage of elevation and views, the main living space is oriented to provide views of Pikes Peak from the primary living spaces. The home features an open floor plan that opens onto a spacious deck. Orientation takes maximum advantage of the southern exposure to collect winter sun with overhangs to block unwanted heat in the summer. Flexible for future single level living, the home offers private spaces for the family on the upper floor.