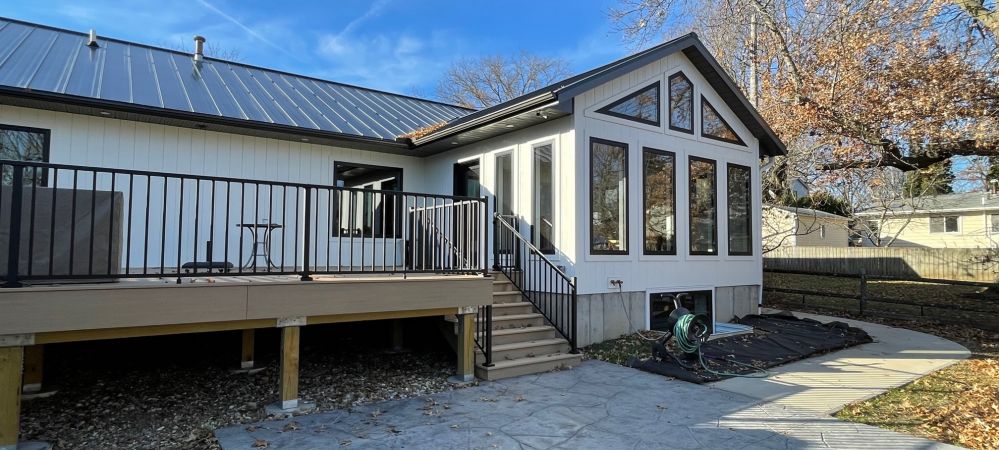November 29, 2023
Home Addition

This home transformation revolves around the addition of a versatile multi-purpose room with a full basement, strategically designed to connect with the captivating backyard through abundant windows. The cathedral ceilings ensure natural light reaches the existing kitchen, breathing new life into the space. A spacious deck with a hot tub invites outdoor living and entertaining, seamlessly merging indoor and outdoor spaces and taking full advantage of the backyard. Notably, an accessible path from the garage to the backyard enhances inclusivity for occupants of the home.
Additionally, the existing basement underwent a renovation to accommodate an extra bedroom, boosting the home's functionality and appeal. This project showcases a harmonious blend of light, nature, accessibility, and contemporary living, resulting in an expansive and inviting living environment.
Contractor: Modern Roots Design + Build
Structural Consultant: Axiom Consultants