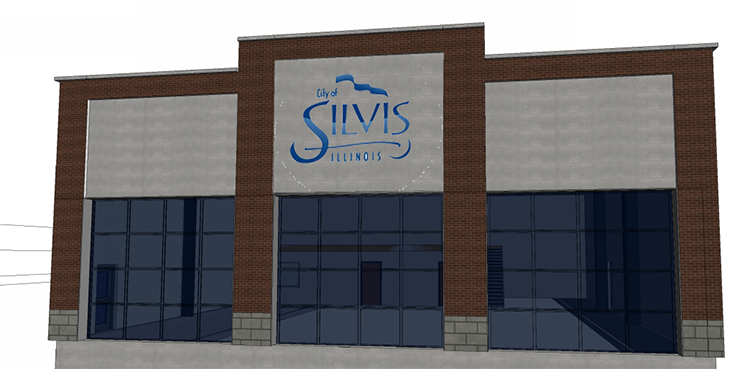May 29, 2020
Silvis Public Works and Fire Station

The building replaces 5 separate utility buildings on the Silvis Public Works campus. Based on a clear span, pre-engineered metal building the street facing façade consists of three bays for fire department apparatus and support spaces for dispatch, equipment cleaning and storage and training. Accessed from the Public Works Yard, the rear portion of the building has 6 bays for vehicle storage and maintenance, a pull through wash bay with pit and a lean-to plow storage shed. The Public Works portion of the building also contains specialized storage spaces, mezzanine general storage and meeting, office and locker space for public works employees. The building is situated to take best advantage of the site with a masonry façade to express the importance of the civic building. This project is currently under construction and slated for completion fall 2020.
Consultants – Axiom Consultants is the primary project manager and provided civil and building engineering for the project.
Contractor – Centennial Contractors