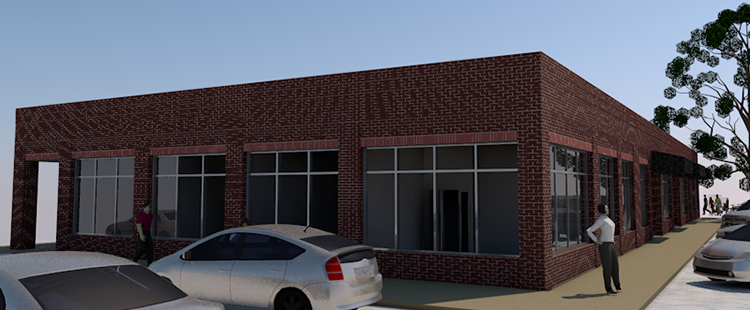
Multi-Tenant Office Building
This project is for a 10,000 s.f., three tenant office and professional services building in Washington, Iowa.
Envisioned as a Main Street Iowa project, the new construction building takes cues from surrounding historic buildings with an articulated brick masonry façade and parapet while maintaining model lines and glazing. Designed to take maximum advantage of the lot, each entrance is recessed to create a sheltered opening and break up the sidewalk façade of the building. The wood and steel frame are topped with a low slope membrane roof that drains to a gutter for long term durability and ease of maintenance. With a tight construction schedule, this building was erected in less than 6 months to meet a grant deadline. The end unit is designed for future expansion with a corrugated metal cladding.
Consultants - Hooting Coyote – Structural Engineering. Axiom Consultants– Civil and Site Engineering. Innovative Engineers – Mechanical, Electrical and Plumbing Engineering
Contractor – Woodruff Construction