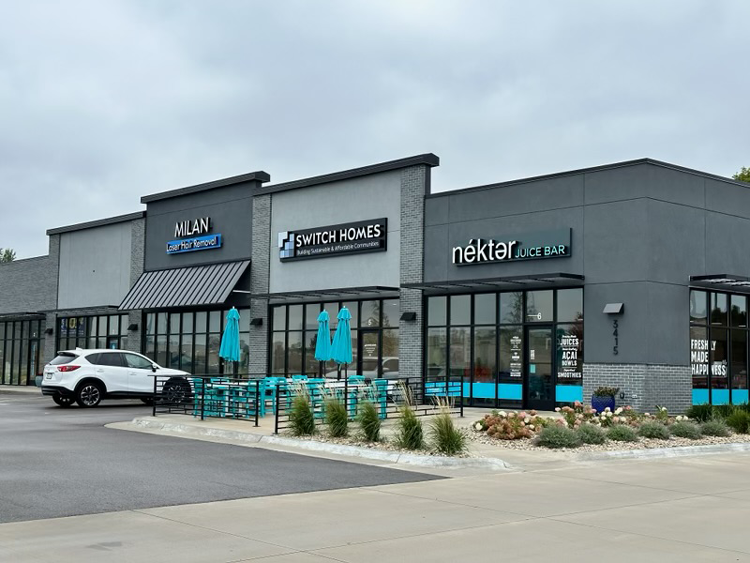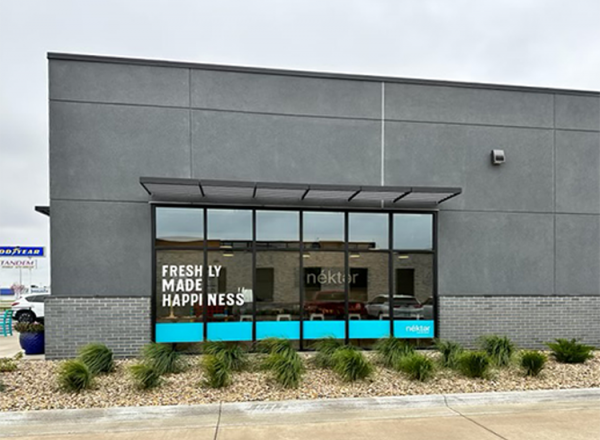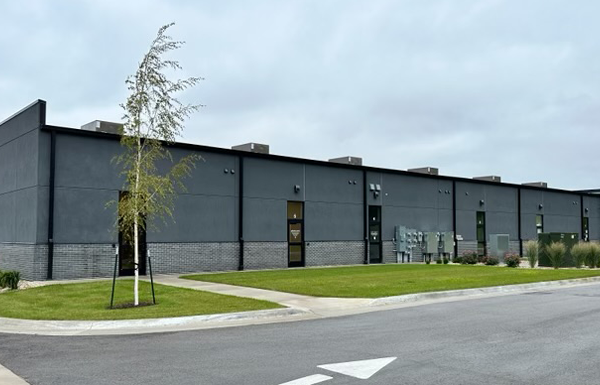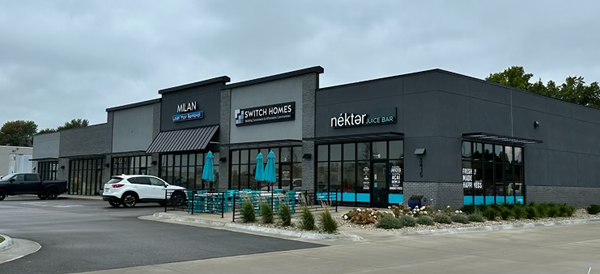
Stoneman Commercial
This new construction commercial project houses six units, showcasing a sleek, minimalist design that serves as a versatile canvas for tenant customization.
Each unit boasts distinctive facade elements, offering a unique identity for every business while maintaining a unified, contemporary aesthetic.
The core design principles focus on providing each space with natural light, embracing captivating views, and ensuring flexibility. This is achieved through expansive storefronts and thoughtfully integrated sunshades. An end unit with a drive-thru window caters to food and beverage tenants, emphasizing convenience.
The project is an ongoing collaboration between the building owner and tenants, adapting to their specific needs as they join this innovative commercial space. In summary, it embodies modernity, flexibility, and an enticing environment for businesses to thrive.
Engineering Consultant: Axiom Consultants
Builder: Conlon Construction


