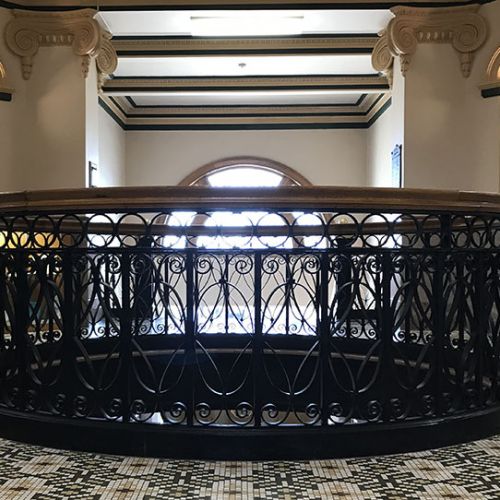Muscatine Courthouse District Courtroom Renovation
This project involved the complete renovation of the District Courtroom on the third floor of the Muscatine County Courthouse.
The existing space had been broken up over the years to accommodate a law library, conference room and the main courtroom space. The original plaster ceilings were obscured by an acoustic tile ceiling and interventions over the years had given the space a patchwork character with mismatched woodwork, inconsistent finishes and circulation challenges. Additionally, space conditioning was a persistent challenge with substantial temperature swings when the courtroom was occupied. Other issues included security for incarcerated individuals, separation from the public, handicap accessibility and court staff safety.
The renovation removed the conference room and law library to make space for two new conference rooms with en suite accessible bathrooms. These spaces serve multiple roles as attorney/client conference spaces, inmate holding areas, overflow jury rooms and general meeting spaces. The attached restrooms allow Sheriff’s Deputies to maintain positive control over their charges without the need to escort to public restroom facilities during trials.
The courtroom is fully renovated to expose and restore the original plaster ceilings to their original condition. Modern lighting, space conditioning and audio visual equipment are intentionally incorporated into the layout to emphasize the craftmanship of the restored plaster. The overall courtroom arrangement was adjusted to place the jury box adjacent to the jury room and provide fully accessible jury locations, witness stand and court personnel workstations. The Judge’s bench is accessed by stairs with accommodations for future installation of a wheelchair lift should the need arise. All new woodwork faithfully replicates the original profiles and finish to blend seamlessly with the existing paneling and trims. Historic doors are retained and reused where practical with new doors also matching original layouts and details. A modern audio visual system is incorporated to meet current requirements with expansion and adaptability for the future.
The jury room also received a new accessible restroom and kitchenette to meet the facility requirements for sequestered juries during trials.
Other project elements included the addition of a 6” extension on the central railing to meet current guardrail height requirements and a full cleaning and retouching of the rotunda muralwork. This project was completed in 2019.
Client: Muscatine County
Consultants: AJ Consultants provided mechanical, electrical and plumbing engineering. Hooting Coyote provided structural engineering support.
Contractor: Wolfe Contracting served as the general contractor for the project. Plaster restoration was by Chicago Ornamental Plaster. Paint restoration and courtroom painting was by Daprato Rigali Studios. Audiovisual by FSS Incorporated.
