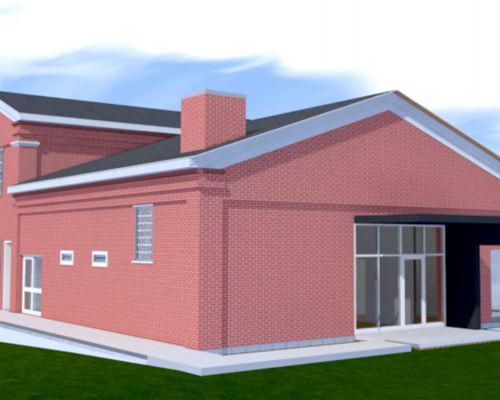Muscatine Historic Sheriff’s Quarters and Jail Structural Stabilization
This project implemented the facility restoration plan for the rehabilitation and adaptive reuse of the Muscatine Historic Sheriff’s Quarters and Jail building.
The Muscatine County Historic Jail had been serving as storage and housing for the General Services Maintenance group and the county's campus geothermal equipment. The preservation and rehabilitation plan for the Historic Jail Project were divided into two phases.
Phase I primarily involved the removal and disposal of all non-historic items and debris, with a focus on preserving the historic two-story sheriff's quarters. This phase aimed to retain the historic fabric of the building and prepare it for a future rehabilitation project. To prevent further deterioration and stabilize the building, approved methods were employed, including the installation of a protective cover over the historic woodwork on the interior stairwell.
In Phase II, the project centered on the rehabilitation of the historic jail. This phase involved renovating the jail for adaptive reuse as a visitor center and meeting space that would showcase the building's history. Considerable thought went into the design of a new storefront entry on the northwest end of the building, as well as an accessible entrance to the Sheriff's Quarters on the east side, thereby completing the connection to Phase I. Phase II was designed and funded through IEDA's Downtown Revitalization Program grant and underwent review and approval by SHPO (State Historic Preservation Office).
Client: Muscatine County, Iowa
Consultants: Hooting Coyote – Structural Engineering
Contractor: Myers Construction
