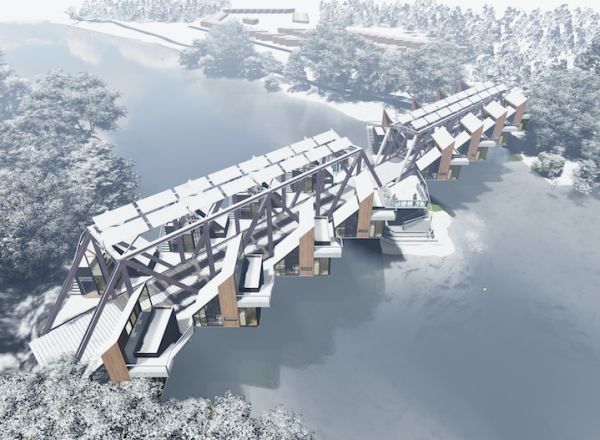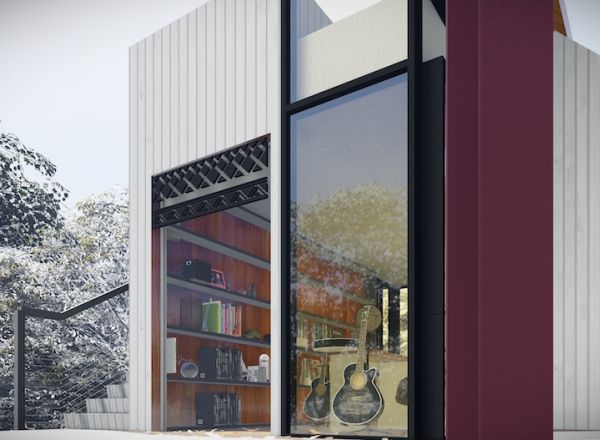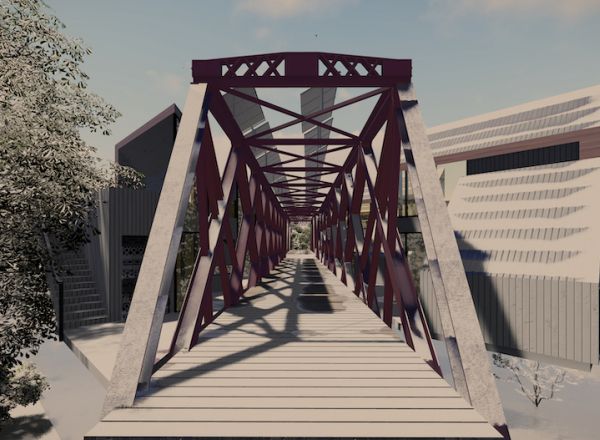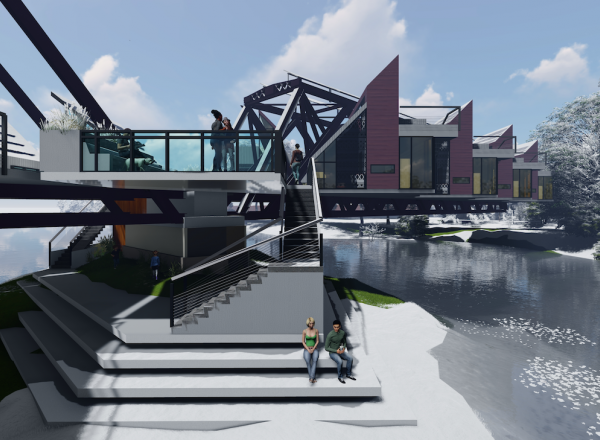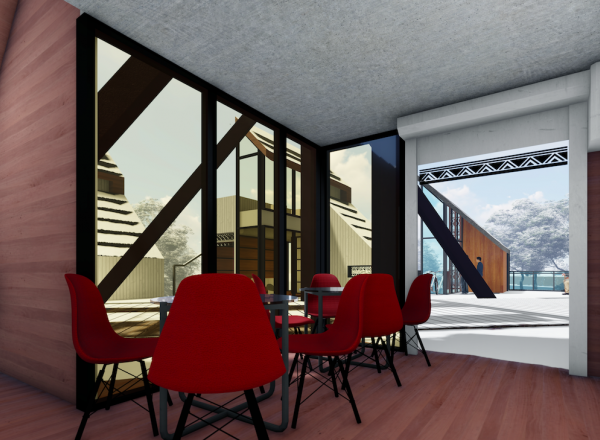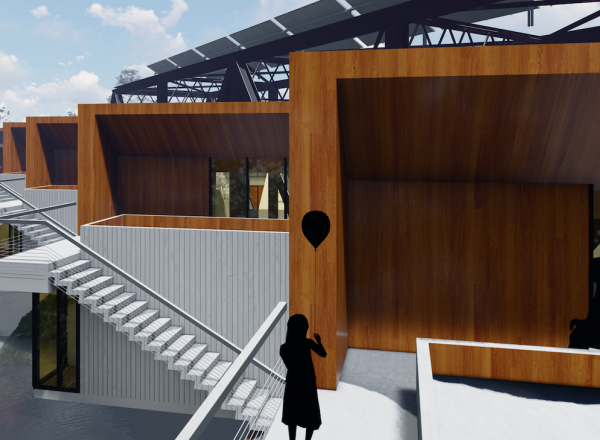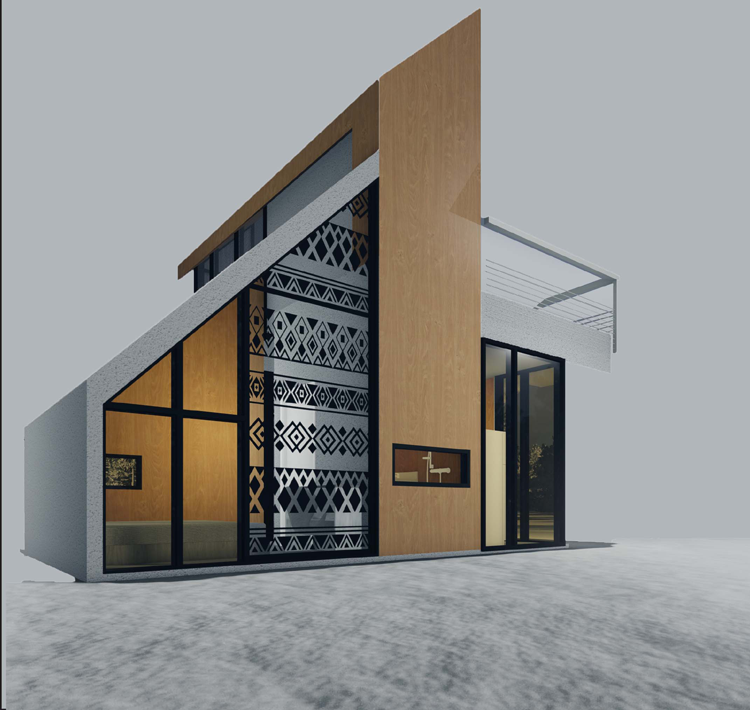
Tiny House Competition 2022
We designed a tiny house to overlook the Iowa River on railroad bridges.
Volume Zero Architecture Competition put out a call for submissions for a home with a maximum size of 300 sq ft, focused on mobility, so that the structure can be easily towed by car or truck. The competition emphasized client interaction and participants were allowed to choose the site of their design. We took inspiration from our immediate environment and in consideration of the mobility feature of the design found ourselves looking closely at the transportation infrastructure around Iowa City. We discussed the impact of transportation infrastructure on the urban fabric and how it can often disrupt historical connections and patterns of growth. We decided the site would be one of the many railroad bridges crossing the Iowa River, asking how we could promote a sustainable community through our design.
The Tiny House takes advantage of the river views with large expanses of glass in the back and rooftop patios with gardens. The front of each home has a recessed entry to create welcoming porches in the front and the community is equipped with a central open space that provides access to the water. Although at first designed as housing, the open plan is ideal for a variety of programs including shops and restaurants that will facilitate community development.
