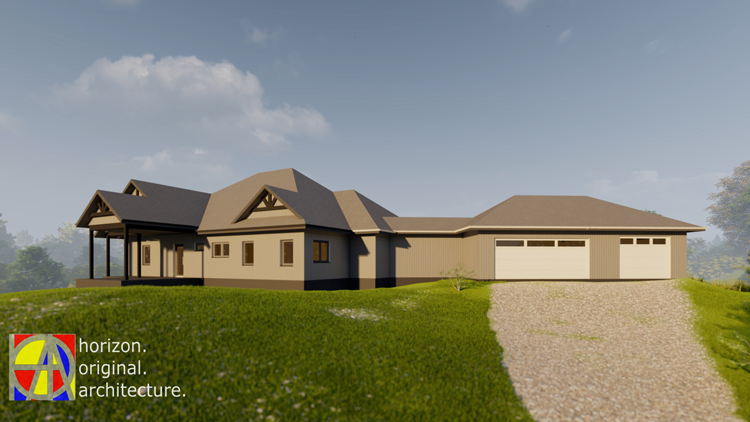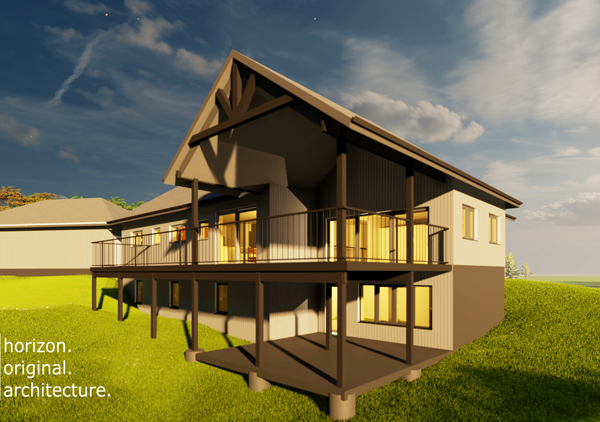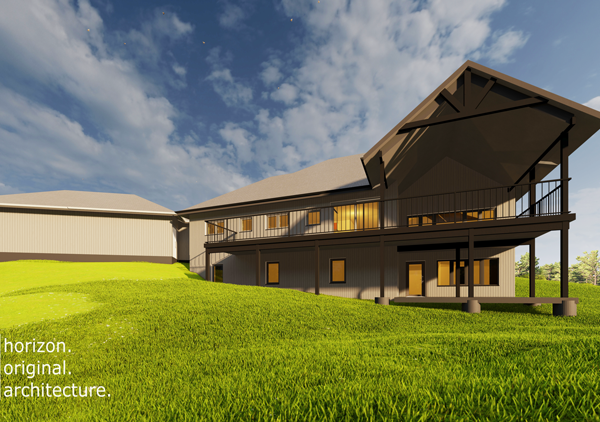
ICF Passive House
This certified Passive House uses ICFs (insulated concrete forms) to fuse innovative construction and elegant design, merging sustainability, comfort, and spaciousness.
The use of ICFs ensures superior insulation, keeping energy consumption to a minimum and carbon emissions in check. The house has an open concept layout, highlighting a generous kitchen and great room, bathed in natural light. The large south facing windows and expansive rear deck blur the boundaries between indoor and outdoor living that expanded to the walk-out basement and patio.
The home has a variety of public and private spaces with an assortment of multi-purpose rooms, large gathering spaces, and five bedrooms providing private retreats for everyone. The walkout basement, with its south-facing windows, offers versatility for additional living from home entertainment to fitness. In essence, the project redefines eco-friendly luxury, expanding on the idea of modern, sustainable living.

