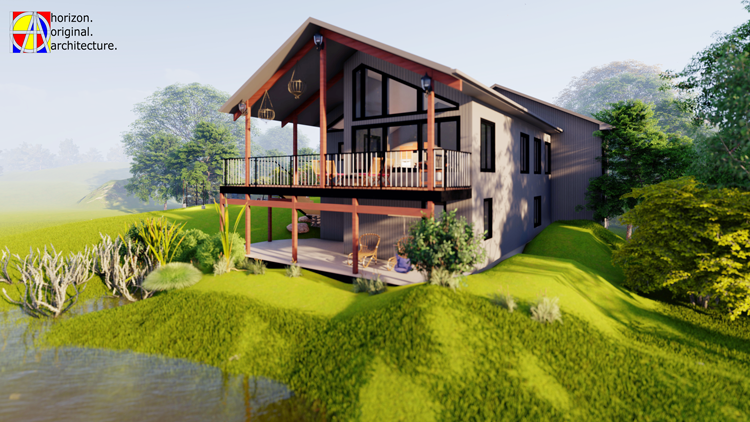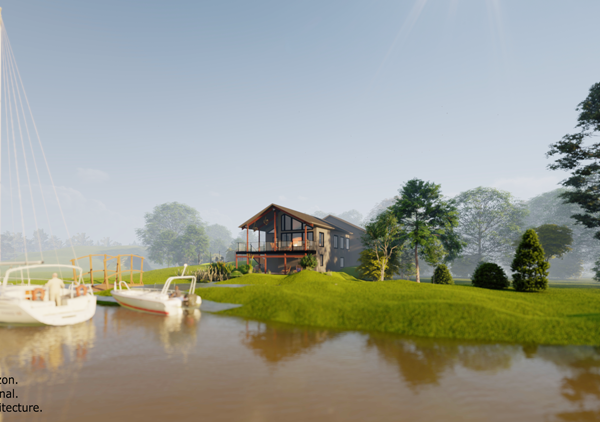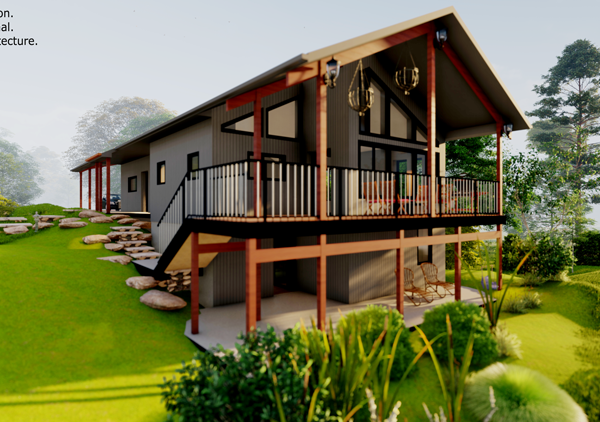
Lakeside Passive House
Nestled in the serene landscape of Moravia, Iowa, a emerges a new lakeside passive house.
Designed to cater to multiple generations, this spacious four-bedroom residence redefines lakeside living with an emphasis on harmony, comfort, and sustainable design.
At the heart of this project lies the desire to embrace the natural beauty of the lake. The orientation of the house ensures that every occupant can immerse themselves in the breathtaking surroundings. On the lower level the expansive back porch seamlessly transitions from the walk-out basement and backyard offering an idyllic space for relaxation and recreation. The living room features cathedral ceilings that create an airy ambiance and floor-to-ceiling windows that frame panoramic views of the lake, inviting the outside world in with direct access to the spacious deck.
Central to the vision is the pursuit of Passive House certification, reflecting a strong dedication to energy efficiency and environmental consciousness. In every aspect, this home embodies a harmonious blend of nature and architecture. It is a sanctuary where generations can come together, bask in the tranquility of the lake, and appreciate the principles of passive design, all while relishing the stunning views that Moravia, Iowa, has to offer.

