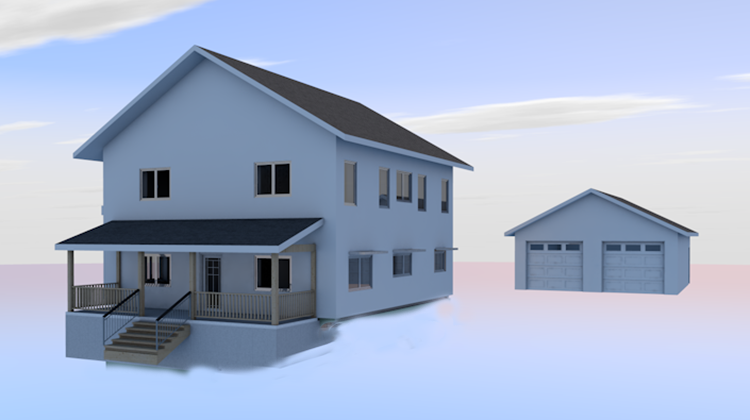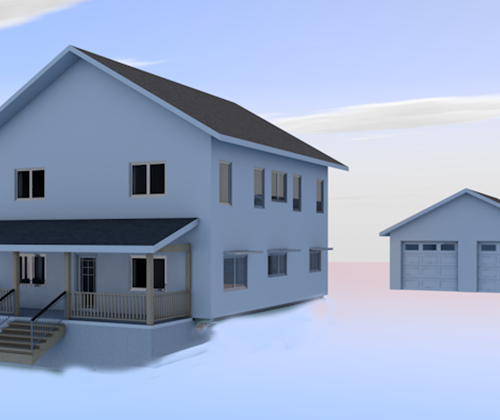
New Passive House in Central Iowa
This bespoke home is designed as a Passive House as certified by the Passive House Institute of the United States. Passive House attains the highest level of residential energy efficiency, interior comfort and environmental quality.
This home features four bedrooms and cozy living spaces. Envisioned as the flagship of a budding homestead, a mudroom and adjacent laundry provide an informal entry to the family from the detached garage. A spacious front porch draws cues from vernacular architecture to welcome guests and also provides shading needed to meet energy efficiency requirements. The home is built on a super insulated slab with 14” thick walls providing a nearly R-60 value. The windows are a triple pane tilt/turn variant to round out the impressively airtight and insulated envelope. This project was precertified in 2019 completed in 2020. Final certification is pending.
Contractor – Oak Tree Homes
